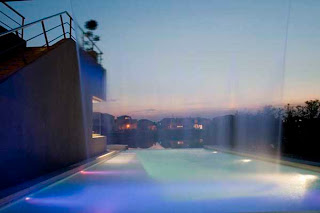
the waterfall house by andres remy arquitectos is the result of nature meeting architecture...
the lot size and proximity to the lake made this design possible...
taking into account the sun's movement and the way it can be used to find the perfect light on one hand and the surrounding buildings on the other, this house was constructed in such a manner that the lake would become the visual focal point...
to get a better view of the beautiful lake, it was decided to put the living area at the upper level...
this way every movement of the water can be used to turn a usual afternoon into a few hours of pure contemplating...
the house surprises its visitors with an array of senses that move with the water...
with its eye-catching reflections and relaxing sounds, the lake is a strong natural element that inspired the incredible waterfall...






the shallow pool embraces the house and you can swear that there is no limit between the natural element- the lake- and the man-made oasis of relaxation- the pool...
the lower level shelters the private areas and gives the so much needed privacy...
the limits are broken once more with the room that has 3 function: garage, playroom and party room...
the master bedroom ceiling opens to the sky leaving room for romance...
the front part of the house offers privacy by hosting the service areas...
every window is placed to offer as much privacy as they can but at the same time, the windows should not steal the breathtaking view...



No comments:
Post a Comment